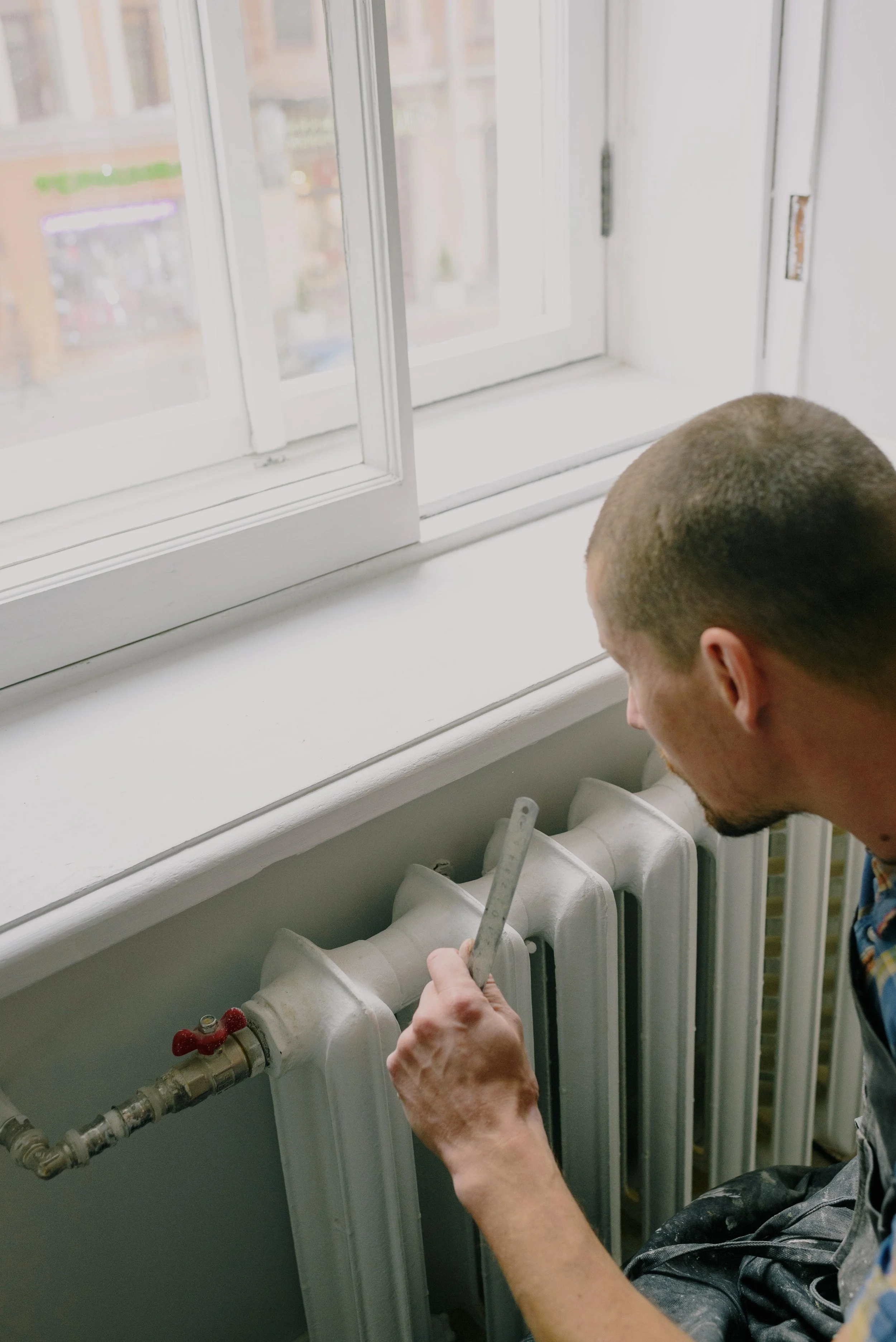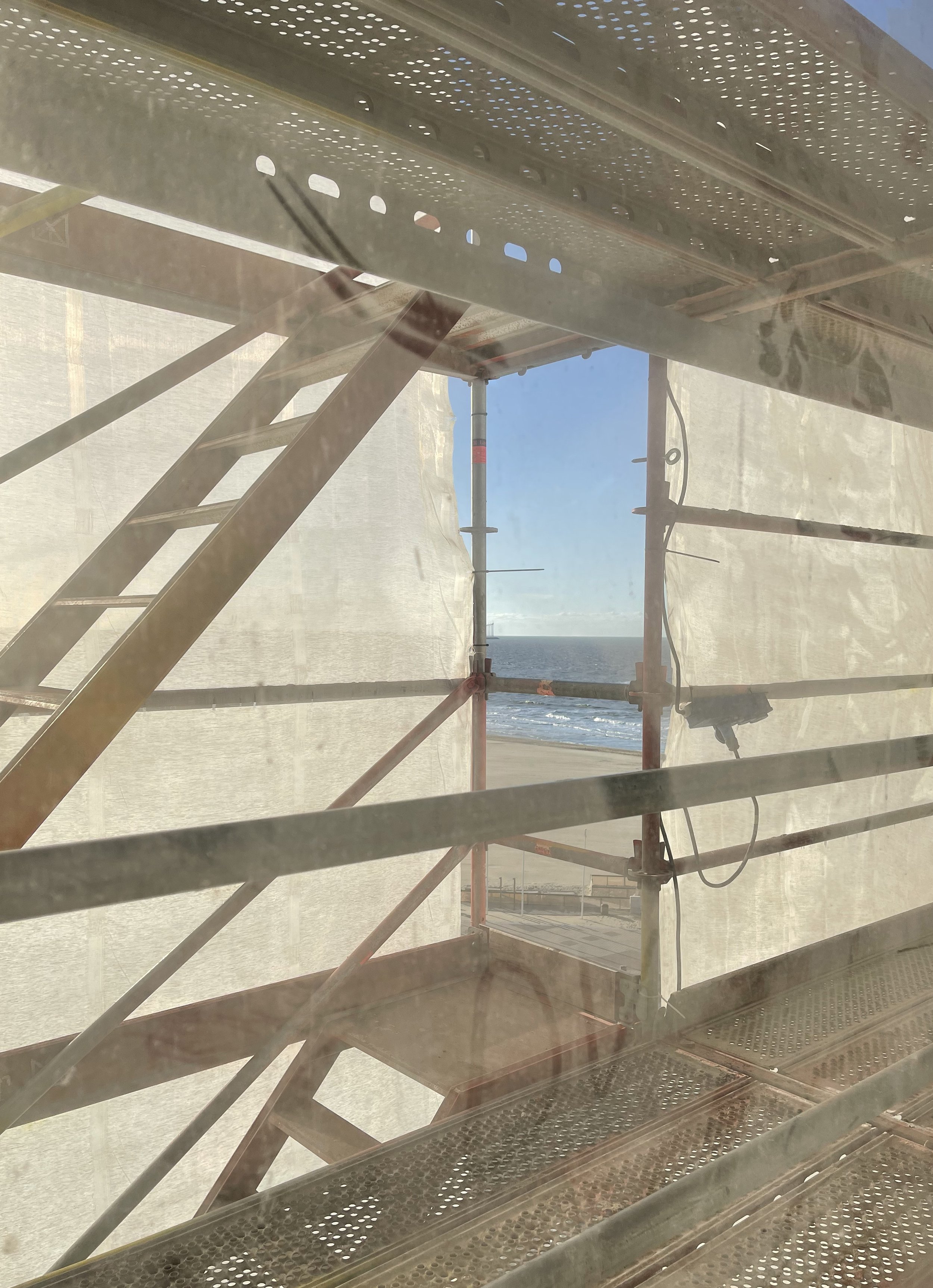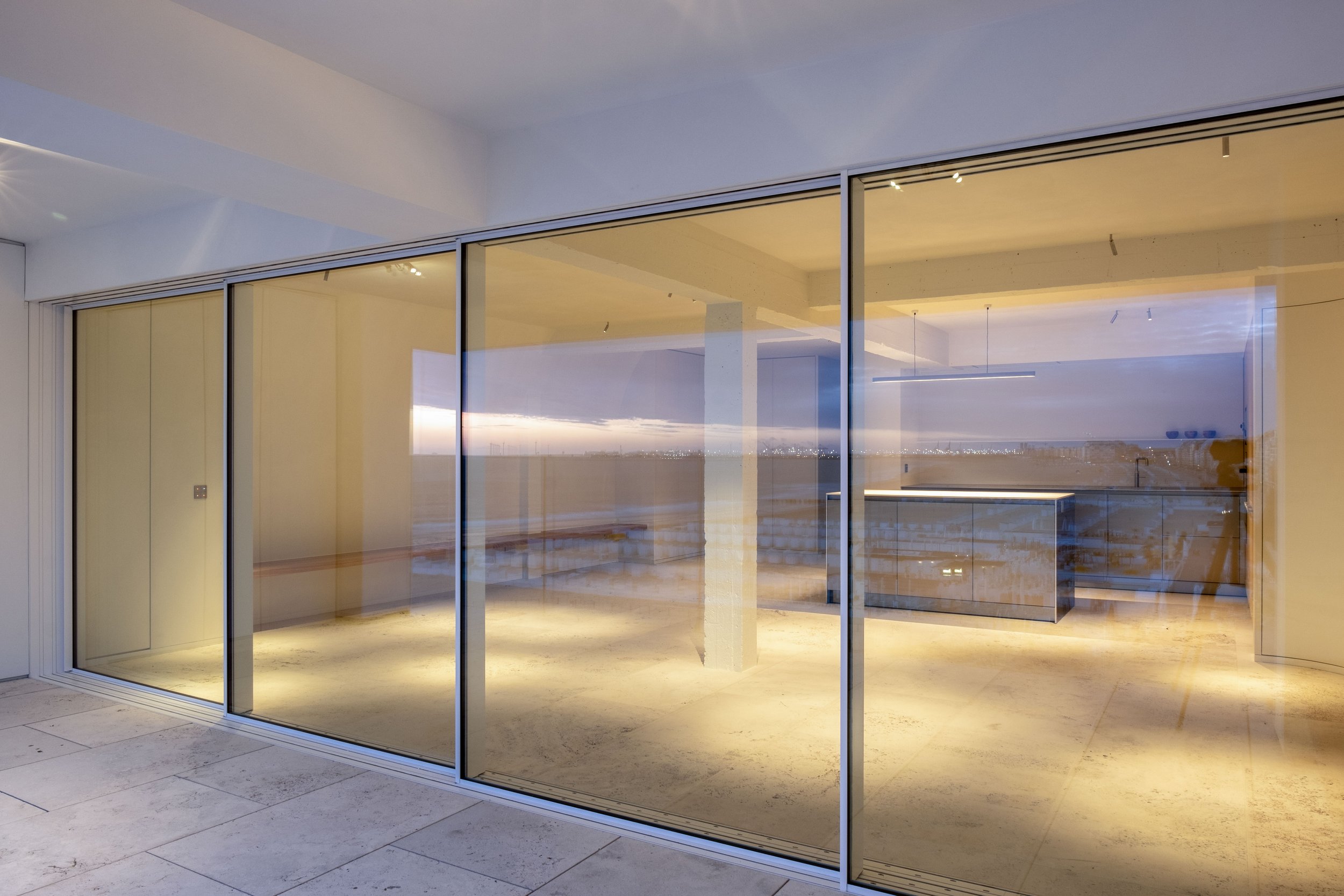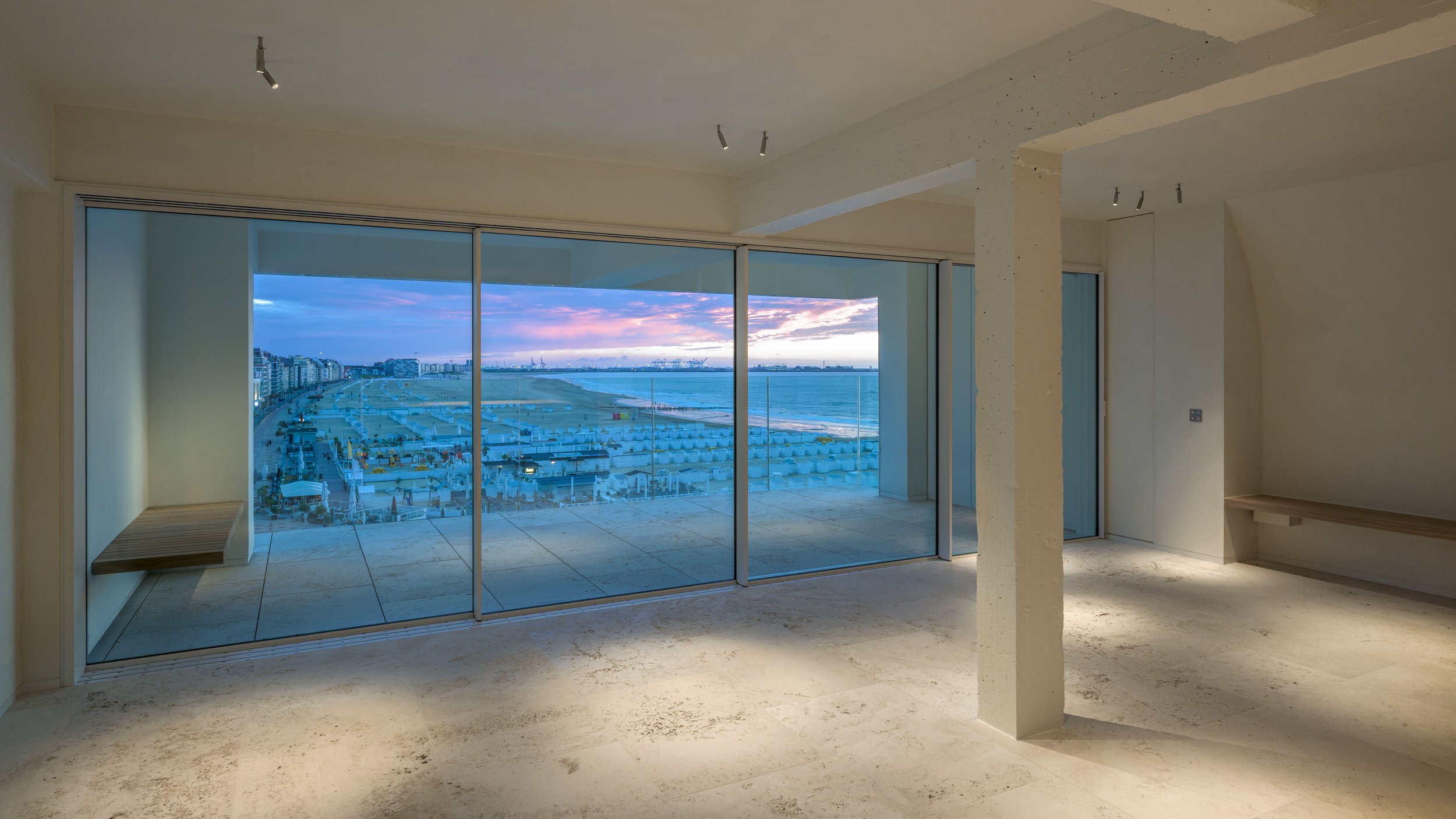From Facade to interior
This project began as a straightforward facade replacement for a crumbling and aesthetically undistinguished concrete sea-front building. But, as we conducted surveys and studies, we discovered opportunities for comprehensive changes that would bring new financial value to the building, make aesthetic and quality-of-life improvements, enhance energy efficiency, and reduce ongoing maintenance costs.
Initial facade study
Our initial study revealed that shoddy construction had caused the building to deteriorate so completely. The corrosive seaside air had steadily eaten away at the concrete. Poor detailing caused the concrete to crack as it expanded and contracted with temperature changes. The cracks and improper sealing exposed the rebar to corrosive saltwater. As the rebar corroded, it expanded, causing yet more cracks and exacerbating the problem.
Facade replacement plan
We worked with the owners to develop a design that would replace the facade and prevent it from suffering the same cycle of deterioration. During this stage, we also identified opportunities to improve the building’s exterior appearance, interior experience, and energy performance.
We determined that all of the facades would need extensive concrete repairs and full replacements with a new insulated shell with minimal thermal bridges. The new system incorporates contemporary insulation and careful detailing that prevents cracking to stop the cycle of deterioration before it begins again. All windows were replaced with high-performing energy-efficient ones.
The energy-efficient new facade contributed to the building receiving an improved energy performance certificate.
Aesthetic and quality-of-life improvements
The new facade also enhances the building’s appearance and the tenant experience. It is designed to create a shimmering skin that gives a contemporary appearance to the building and visually links it with the colourful plaza, the sky, and the ocean. We conducted window opening studies to develop a design that maximized views and light. The facade uses faceted details to cut away pieces that would block the path of the sun or sight lines, enhancing sight lines and the sense of connection between the apartments and the surrounding landscape.
By expanding the window openings to their maximum possible size, the design incorporates the exterior landscape as a feature of the interior experience. Moreover, with the new design, the windows can be cleaned by tenants rather than outsourced to window-cleaning companies, reducing operating costs.
Interior renovations: contemporary living environments and new financial value
Working with the owner, we conducted a financial analysis to determine further renovations that could bring new value to the building. With its small apartments and interior configuration that prioritized spatial efficiency over quality, the building was becoming increasingly difficult to fill with tenants. Studying the locations and orientations of the units, we found key areas where combinations could create signature apartments that commanded higher rents. On the 7th floor, three apartments were combined into one. On the 6th floor, two were combined into one.
The reconfigurations create expansive contemporary apartments that boast panoramic sea views. On the 7th floor, the design adds a new covered terrace, a major quality-of-life improvement that brings significant new value. A full-height glass wall and sliding door stand between the balcony and the apartment, further blending interior and exterior space.
The interior architecture of the reconfigured apartments also exposes original structural elements previously hidden in the party walls and incorporates them into the design. Cambered walls partially cover newly exposed joists, softening the rigidity of the space while maintaining a suggestion of the original layout and delineating different areas of the current plan. The walls, along with rounded corners and columns, guide the eye through the apartment, adding a sense of fluidity that enhances the spatial openness and makes the apartment feel larger than it is.
Light-toned wood and bright natural stone add warmth and freshness that brightens the space and befits the seaside location. Storage and smart-home technologies are concealed behind walls and surfaces throughout the apartment, integrating these elements without interrupting the spatial flow. Reflective surfaces throughout the apartment, including the kitchen island, help distribute natural light evenly throughout the space.
Durable, eco-friendly materials and sustainable construction techniques
The project uses durable, low-carbon materials and sustainable construction methods to minimize environmental impact. For insulation, the design uses Rockwool and hempcrete, a system made of natural, fully recyclable materials, unlike typical products like PUR/PIR. The aluminium panels for the facade are fully and infinitely recyclable. The interior renovations specify sustainable materials like wood-and-natural stone floors and limescale plaster.
We carefully planned the construction process and front-loaded site preparation to minimize active construction time. This reduced the energy expended in construction and allowed the renovation to be completed in under a year—avoiding the seaside commune restrictions that mandate removing scaffolding during the summer months. The accelerated construction schedule also meant that the owners could enjoy their summer in the new building.

Why redevelopment?
A building is never truly finished; it can always be re-adapted and transformed to take upon a new form or function. Recycling architecture has been a common practice throughout history, and in many cases, it has led to the preservation of a large part of our current cultural heritage. Read more.

That's the way the concrete crumbles
Early 20th-century engineers thought reinforced concrete structures would last a very long time – even up to 1,000 years. In reality, their life span is significantly shorter, depending on the quality of the production and maintenance.

The story behind redevelop
“It takes 65 years for a new energy-efficient building to save the amount of energy that an adaptive reuse project does. redevelop is a strategic design firm that develops and implements sustainable strategies to develop post-war buildings for contemporary use.”

Heating and cooling efficiency
Heating and cooling in buildings and industry take the lead in the EU’s total energy consumption. Notably, 75% of heating and cooling is still generated from fossil fuels. As such, they play a crucial role in a country’s transition towards greater energy efficiency and decarbonization.













