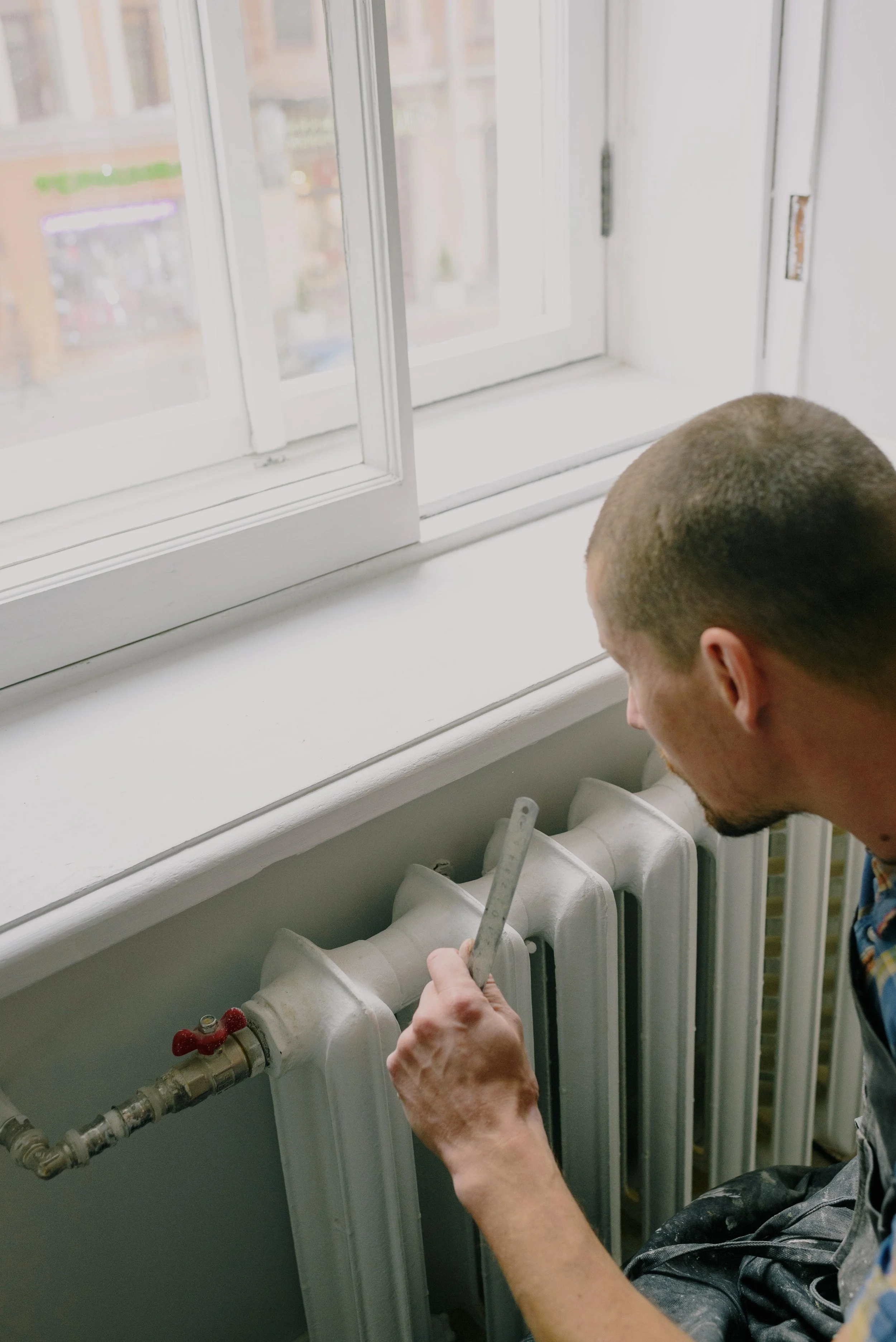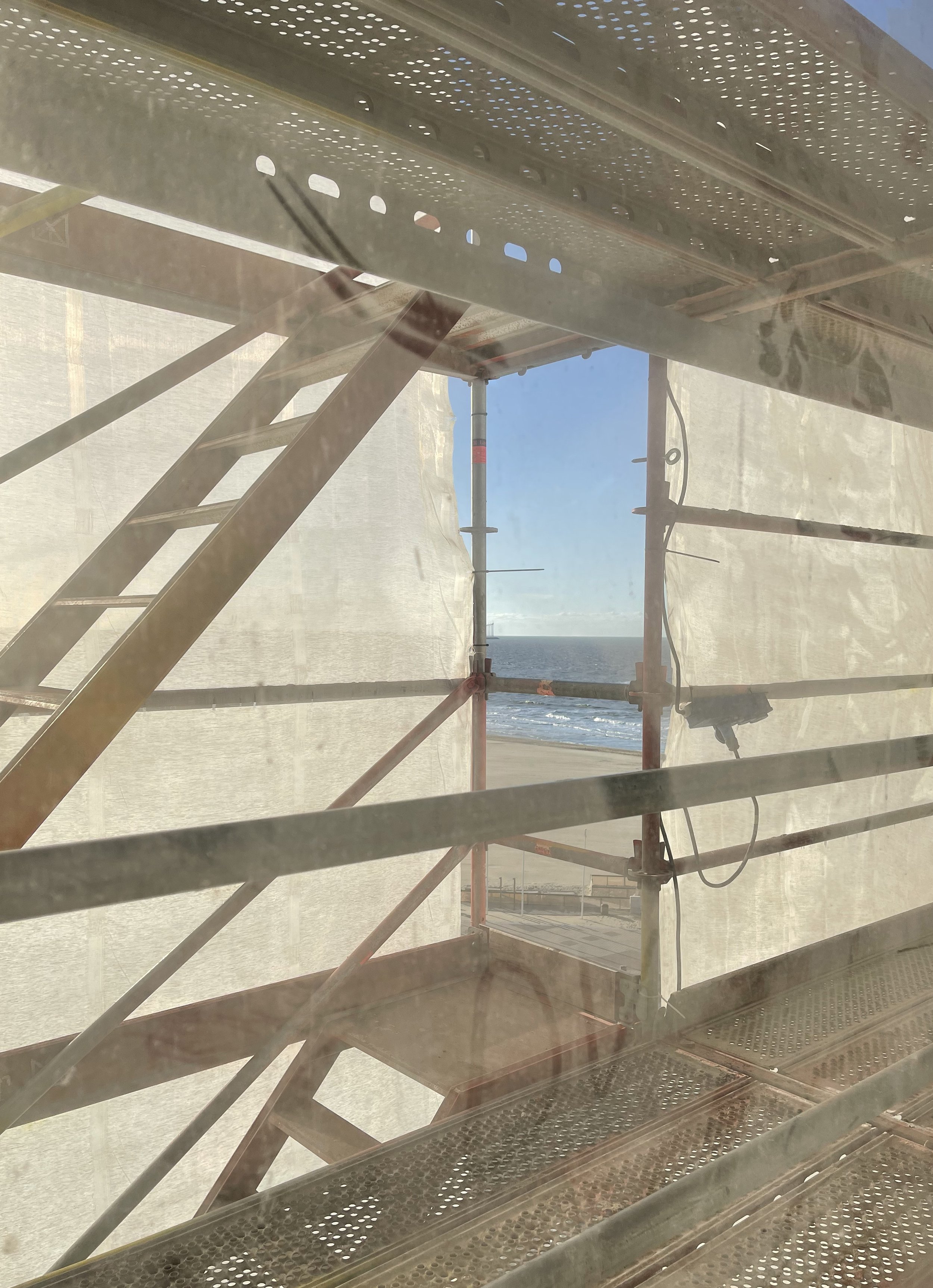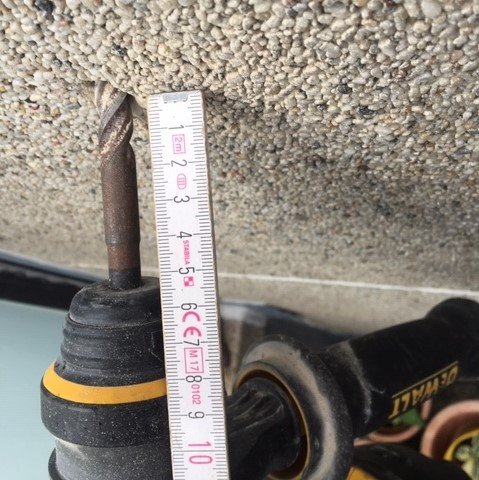Facade renovation 101
Step 1: SURVEY
Facade renovation starts with a thorough analysis, an on-site survey of the present state of the structure. How serious is the damage? What causes deterioration? Is the structure still viable? Is renovation a possible and affordable option? Consider this the diagnosis of a patient, but in our case, a building.
This phase entails visual examination by a qualified professional, and if necessary, a series of tests ranging from simple checks, like tapping the surface with a hammer, to more advance techniques such as concrete scans or electrical circuit inspections. In some cases, a core sample is extruded from the structure for a more in-depth analysis in the laboratory.
The survey plays a pivotal role in the renovation process. The result will help determine the correct approach, the most effective treatment, choice of materials, elements to be preserved, and budget of the overall renovation.
Step 2: Disassembly and cleaning
The second stage of a facade renovation removes all the old and damaged areas, such as walls and building patios. To do so, however, we must also remove all surrounding elements: balustrades, windscreens, sills, elastic joints, wall caps, rainwater drain pipes, etc…
Once all the walls, slabs and beams are visible, we can finally see the true size of the concrete damage. The concrete is cleaned, sandblasted or water blasted, depending on the attachment of the coatings. Here we take the time to map the damage, do in-depth research and define the different treatments that may differ locally.
After this analysis, an inventory of the damage is made and eventually the actual repair work can begin.
Step 3: Concrete works
Concrete works compose of two parts: repair and protection.
During the repair, all the deteriorated concrete is removed and the rust on the reinforcement is treated. Afterwards, these parts are cleaned and prepared for the reconstruction.
The repair cavity is carefully shaped and filled with a strong material like a lightweight polymer-enhanced and fibre-reinforced structural repair mortar. We also use a thixotropic levelling mortar for smaller, cosmetic concrete repairs. Once the adhesive dries off, we use a levelling layer to smooth out the uneven surface of the partially repaired structure.
Finally, it is crucial that the concrete is secured from future decay with a protection coat which stops moisture from penetrating back into the structure. The selection process for this layer is equally important since it needs to consider multiple factors: the elasticity, vapor diffusion, water and aging resistance, user friendliness, and environmental impact of the coating material.
Step 4: Waterproofness and insulation
After restoring and protecting the concrete, the next step is the insulation. This crucial phase will determine the building's overall energy consumption in the coming years. To guarantee the longevity of the building bark, the structure and insulation must be kept dry, usually by means of a ventilated facade combined with waterproof membranes.
Many old buildings suffer severe degradation simply because they're missing these two essential layers. What’s more, they were often misimplemented or their continuity was disrupted.
Often we encounter bridges or holes in the thermal casing, usually around parts that are more difficult to cover: windows, roofs, foundations, uprises and slates.
Because most of the facades and balustrades are attached to the concrete, the waterproof sealing is often pierced, causing perforations where water can penetrate the construction.
It's important to avoid past mistakes by paying attention to detail and using the right materials.
Step 5: Facade finishing
After the structural restoration and taking care of the insulation, water, and airtightness of the building’s shell, our focus shifts to the elements that determine the appearance of the building. Using precedents and mock-ups, possible compositions, colors, and materials are tested, both through 3D simulations and on-site. This extensive study of possible elements that make up the facade is driven by in-depth attention to detail, circularity, and long-term sustainability. The result not only increases the value of the entire building, but also that of the wider context.

Why redevelopment?
A building is never truly finished; it can always be re-adapted and transformed to take upon a new form or function. Recycling architecture has been a common practice throughout history, and in many cases, it has led to the preservation of a large part of our current cultural heritage. Read more.

That's the way the concrete crumbles
Early 20th-century engineers thought reinforced concrete structures would last a very long time – even up to 1,000 years. In reality, their life span is significantly shorter, depending on the quality of the production and maintenance.

The story behind redevelop
“It takes 65 years for a new energy-efficient building to save the amount of energy that an adaptive reuse project does. redevelop is a strategic design firm that develops and implements sustainable strategies to develop post-war buildings for contemporary use.”

Heating and cooling efficiency
Heating and cooling in buildings and industry take the lead in the EU’s total energy consumption. Notably, 75% of heating and cooling is still generated from fossil fuels. As such, they play a crucial role in a country’s transition towards greater energy efficiency and decarbonization.






































